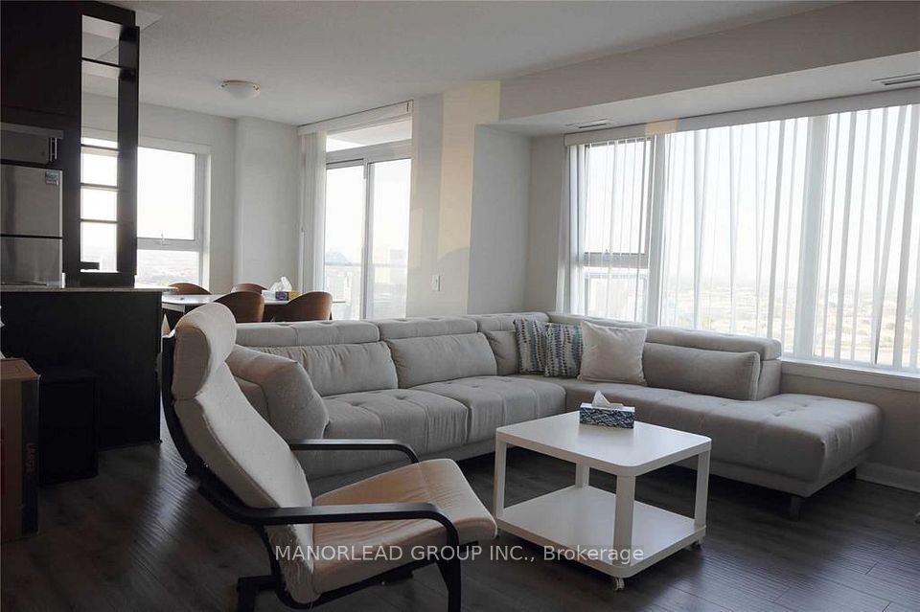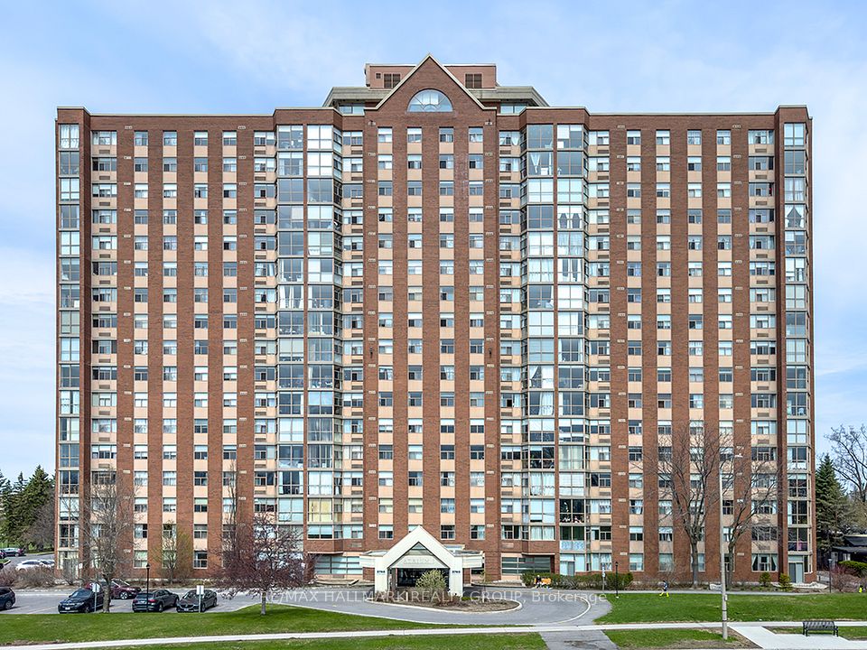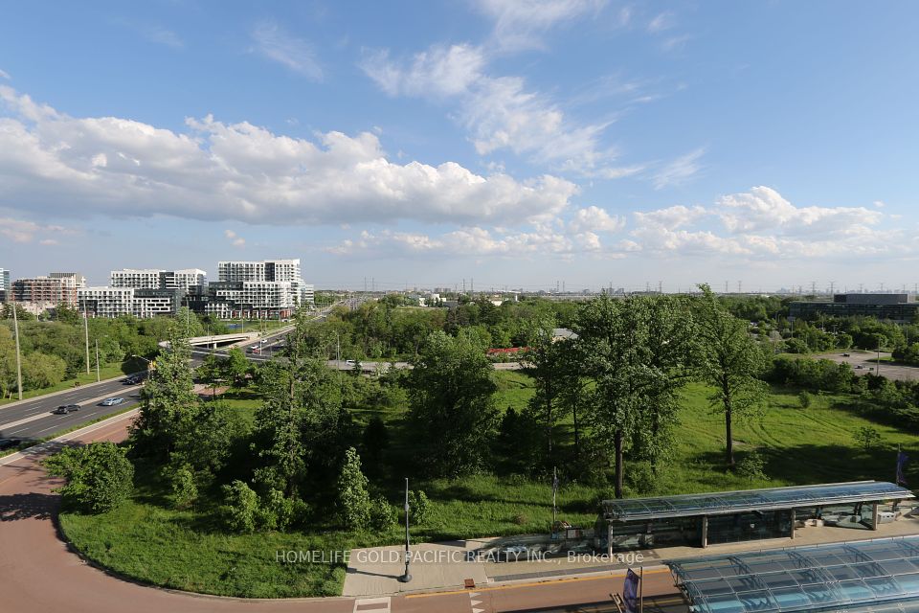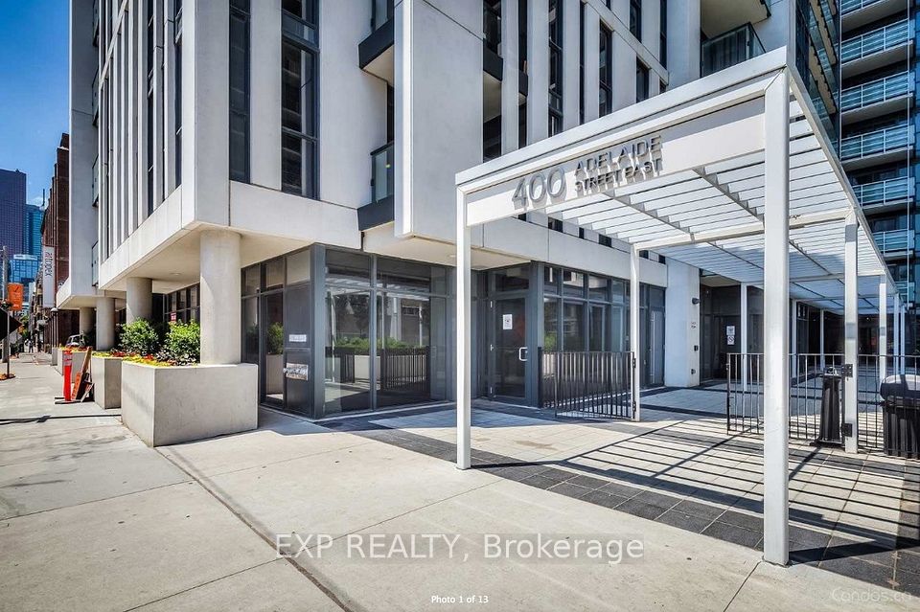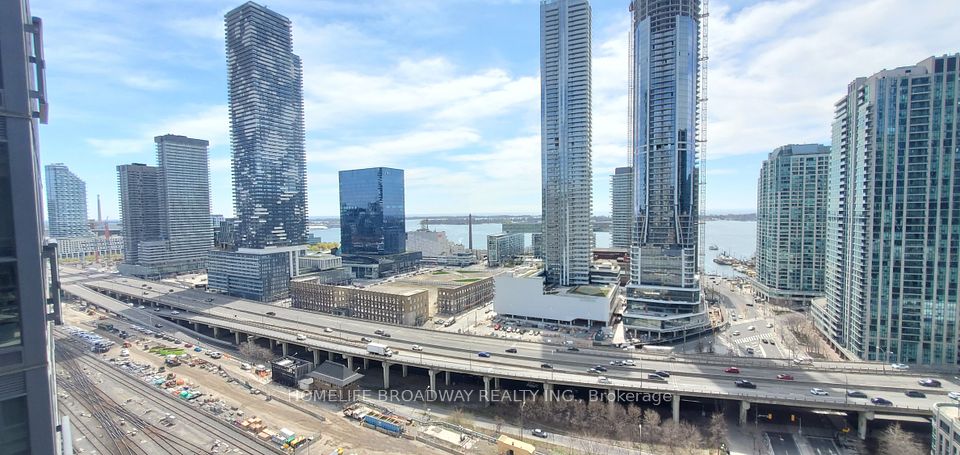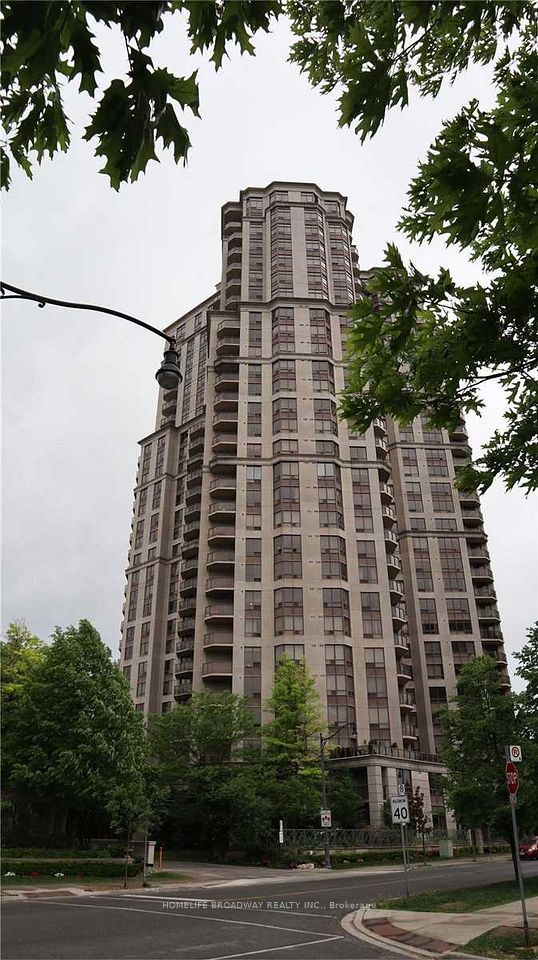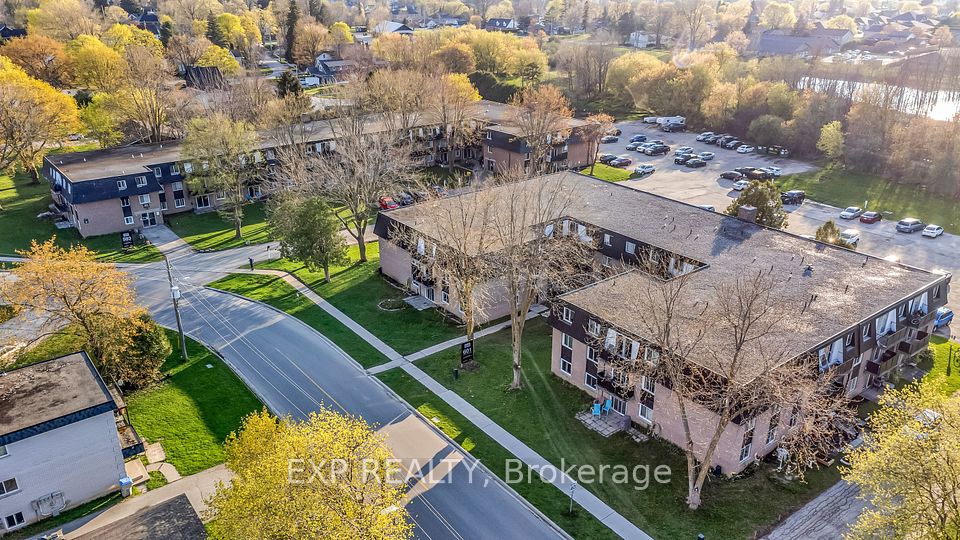$3,600
19 Grand Trunk Crescent, Toronto C01, ON M5J 3A3
Property Description
Property type
Condo Apartment
Lot size
N/A
Style
Apartment
Approx. Area
800-899 Sqft
Room Information
| Room Type | Dimension (length x width) | Features | Level |
|---|---|---|---|
| Living Room | 4.98 x 2.97 m | Laminate, Combined w/Dining, Overlooks Park | Flat |
| Dining Room | N/A | W/O To Balcony, Laminate, Overlook Water | Flat |
| Kitchen | 2.54 x 2.39 m | Granite Counters, Stainless Steel Appl, Ceramic Floor | Flat |
| Primary Bedroom | 4.39 x 3.1 m | Laminate, 4 Pc Ensuite | Flat |
About 19 Grand Trunk Crescent
Welcome to this Corner Unit with Stunning View of Water/Toronto Skyline/Cn Tower. Bright & Spacious 2 Bedroom (836 sq.ft), 2 Bath, Plus Balcony Plus Parking & Locker. Laminate Floor Throughout. Kitchen with Granite Counter. Stainless Steel Appliances. Building Directly Connected to P.A.T.H. Walking distance to Union Station, Scotiabank Arena, Supermarket, Banks, Rogers Centre, Harbour Front, Waterfront Bicycle Trails, Financial and Entertainment Districts. Gardiner Expressway. 24hr Concierge. Offers the Perfect blend of Comfort & Convenience. Enjoy the ultimate Urban Lifestyle with World-Class Entertainment at your doorstep.
Home Overview
Last updated
Apr 25
Virtual tour
None
Basement information
None
Building size
--
Status
In-Active
Property sub type
Condo Apartment
Maintenance fee
$N/A
Year built
--
Additional Details
Price Comparison
Location

Angela Yang
Sales Representative, ANCHOR NEW HOMES INC.
MORTGAGE INFO
ESTIMATED PAYMENT
Some information about this property - Grand Trunk Crescent

Book a Showing
Tour this home with Angela
I agree to receive marketing and customer service calls and text messages from Condomonk. Consent is not a condition of purchase. Msg/data rates may apply. Msg frequency varies. Reply STOP to unsubscribe. Privacy Policy & Terms of Service.






